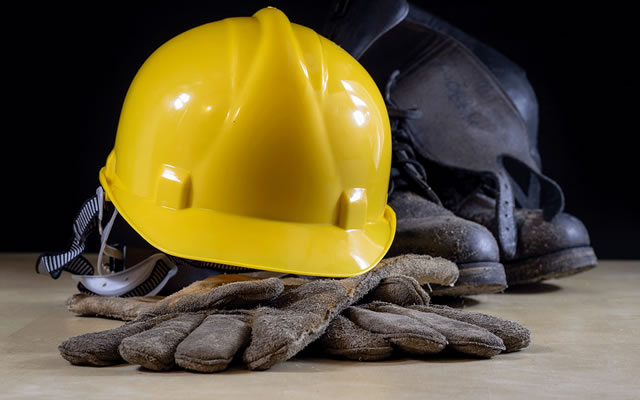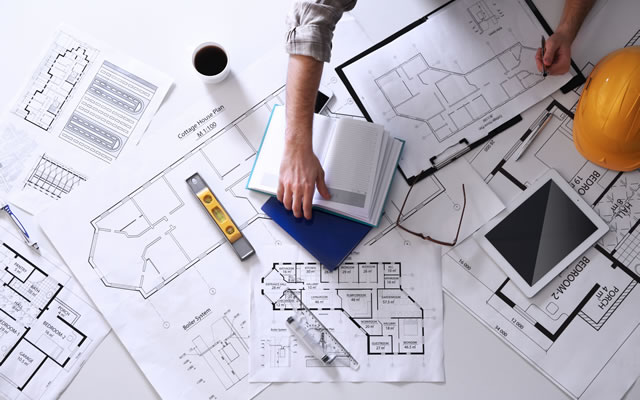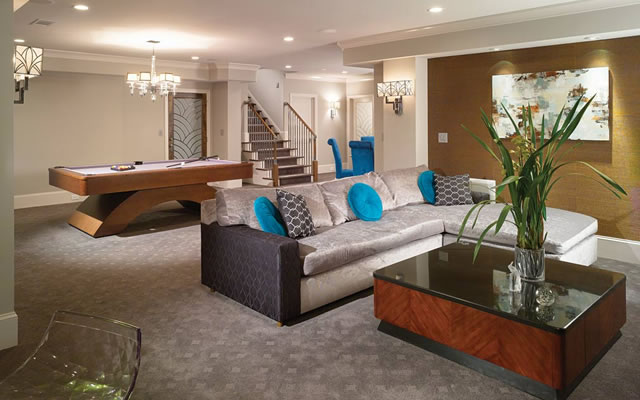Basement Construction and Conversion services across Kent and the Southeast
TCA Rendering are leading experts in basement conversions and basement construction, we have an unrivalled depth of knowledge to create the perfect basement tailored to your requirements. We are a trusted, professionally run business with an excellent reputation.
We pride ourselves on our quality workmanship and our attention to detail. Ensuring we fully understand your vision of the project and that we meet your requirements.
Our substantial knowledge emanates from years of experience, and our friendly team of professionals will work to ensure complete satisfaction on every job.
In our years of service, we’ve built a good reputation whether you read our reviews on Checkatrade or any other site, we’re confident you’ll find positive feedback and recommendations.
We hope this page answers all your questions and tells you a bit about us and our business, but if you have any other questions or just want some advice, please give us a call.

Basement Construction
TCA Rendering employs a number of specialists, as well as waterproofing and site set up crews, who provide the manpower and expertise to undertake any size of basement construction project. Innovation has always been an integral part of TCA Rendering’s philosophy; constantly pushing the boundaries of basement construction to meet clients’ growing expectations.

Planning and Design
TCA Rendering has a team of experienced and knowledgeable surveyors who can examine the structure and fabric of your building, to consider the feasibility of both the basement works and other proposed building works. The surveyors will be able to discuss your proposals in detail, offering advice on the likely size and practicality of the space and in some cases will identify any particular design/planning issues.

Interior Design
TCA Rendering provides interior and design management services for new and existing basement conversions. Working with clients throughout Kent, carefully sourced and chosen qualified professionals can create architectural concept drawings and complete specified plans for all living and workspaces, including kitchens, bathrooms, bedrooms, adult living spaces and children’s playrooms.
